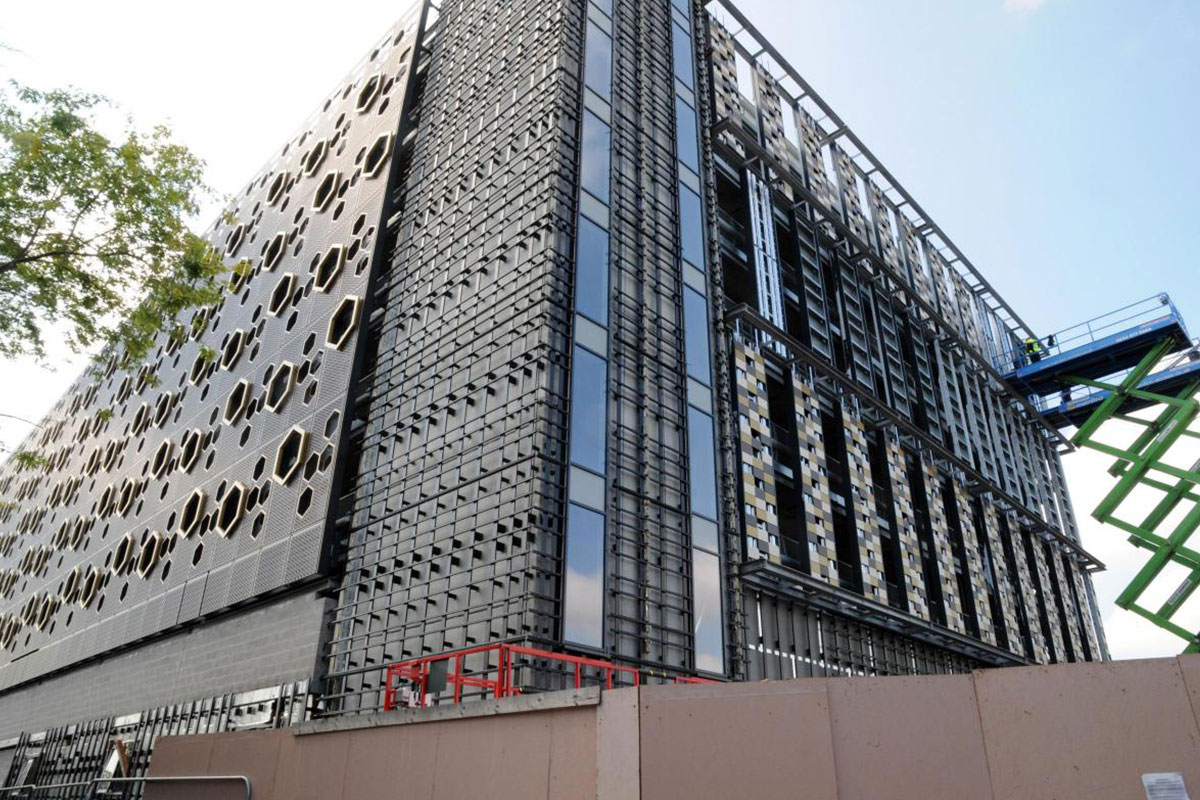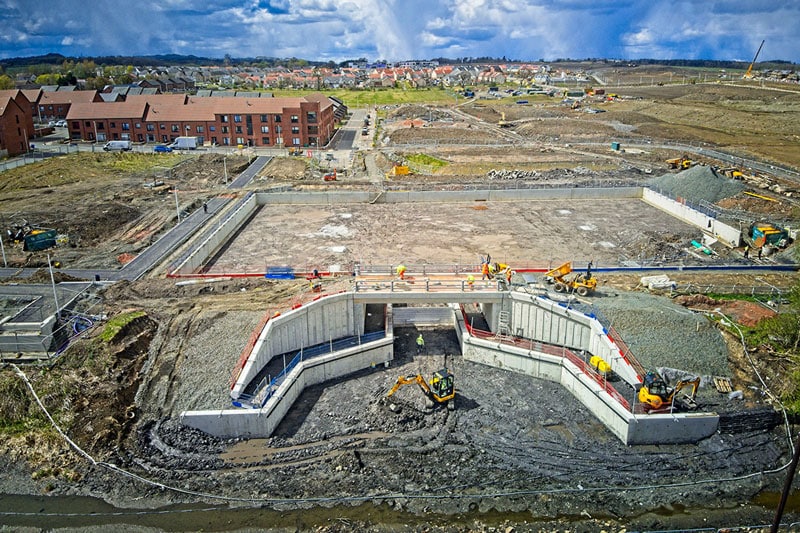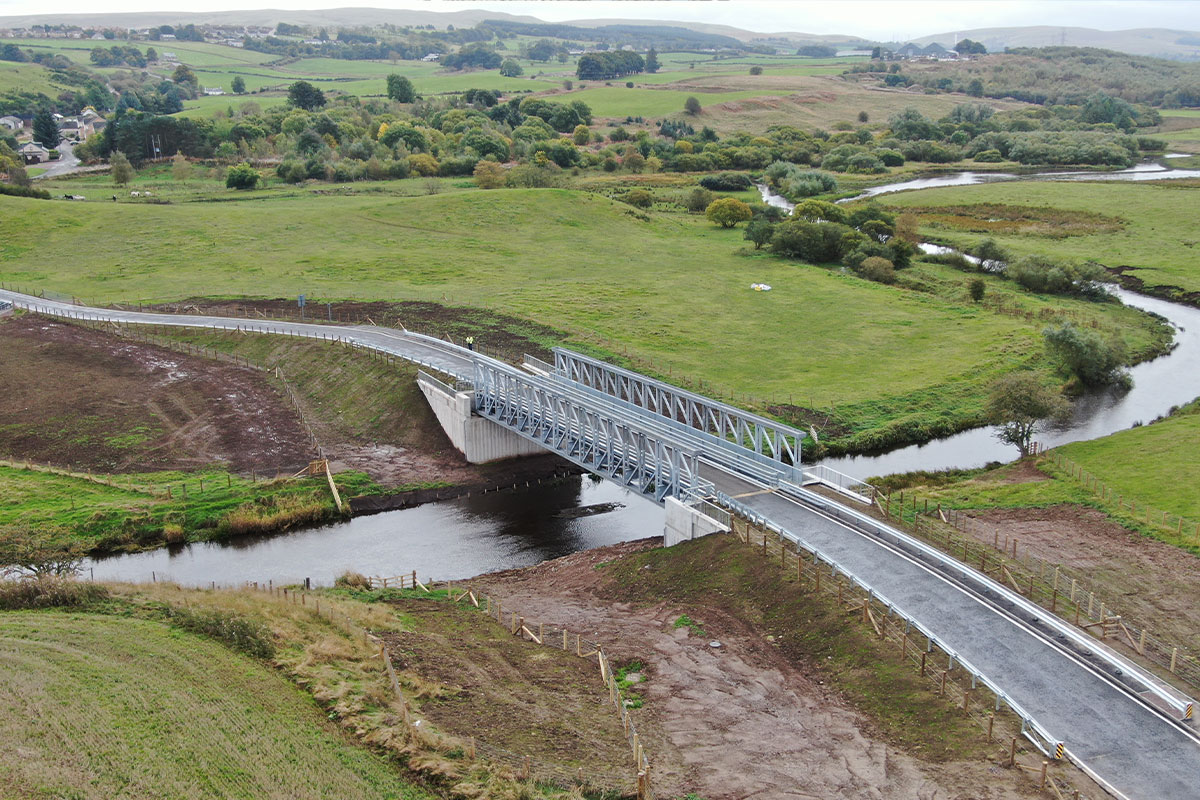Constructing a 40,000-tonne grain-store warehouse.
This project oversaw the design and construction of a grain warehouse to store 40,000 tonnes of grain across multiple cells, including the installation of a weighbridge, welfare facilities, and a brand-new Substation. The warehouse had a plan area of 6,800 m2 and an overall height of 15 m.
Association of British Ports (ABP)
Hull
£6,450,000
40 Weeks
Key Challenges.
The site had varied ground conditions with multiple known and unknown services within it. This, combined with a medium to high risk of the presence of UXO, lead to an extended period of pre-construction surveys for completion within the tight contract time frames.
During this surveillance period, a large watermain that ran through the site was discovered, meaning the building needed to be redesigned. Carrying out these surveys early meant we were prepared and that there was sufficient time to complete the redesign and continue with construction, preventing adjustment to the agreed tender programme.
Through redesigning several features of the outline design, we managed to offset the unprecedented price rises that the job incurred, without having to extend any of these increases to the client. This approach created a strong working relationship and allowed for best practice to be shared, which in turn indicated cost and time certainty on future projects.
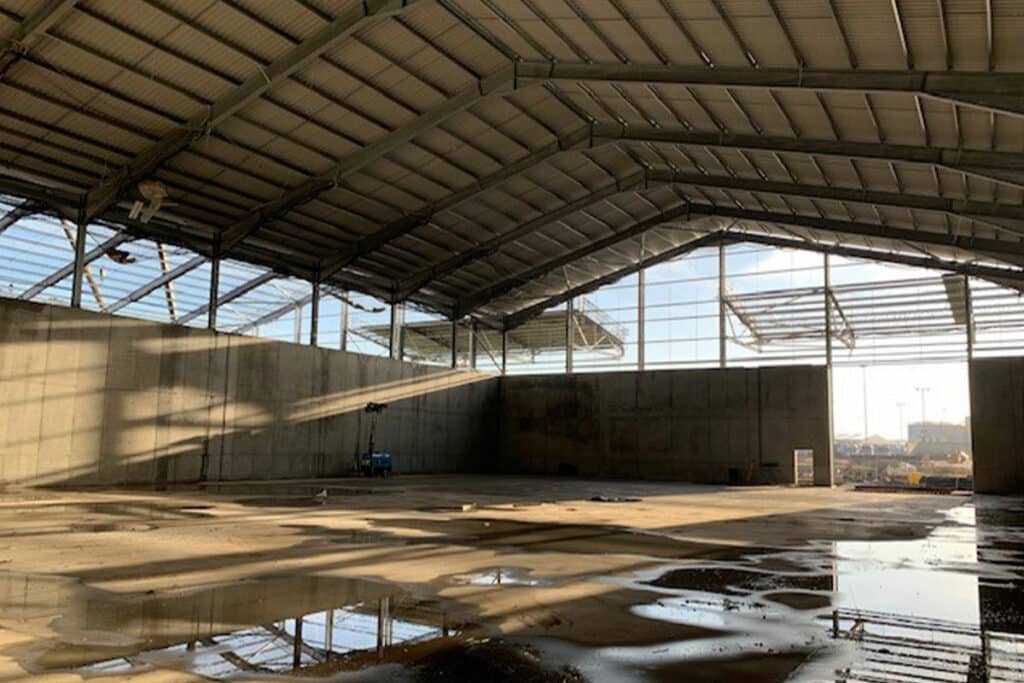
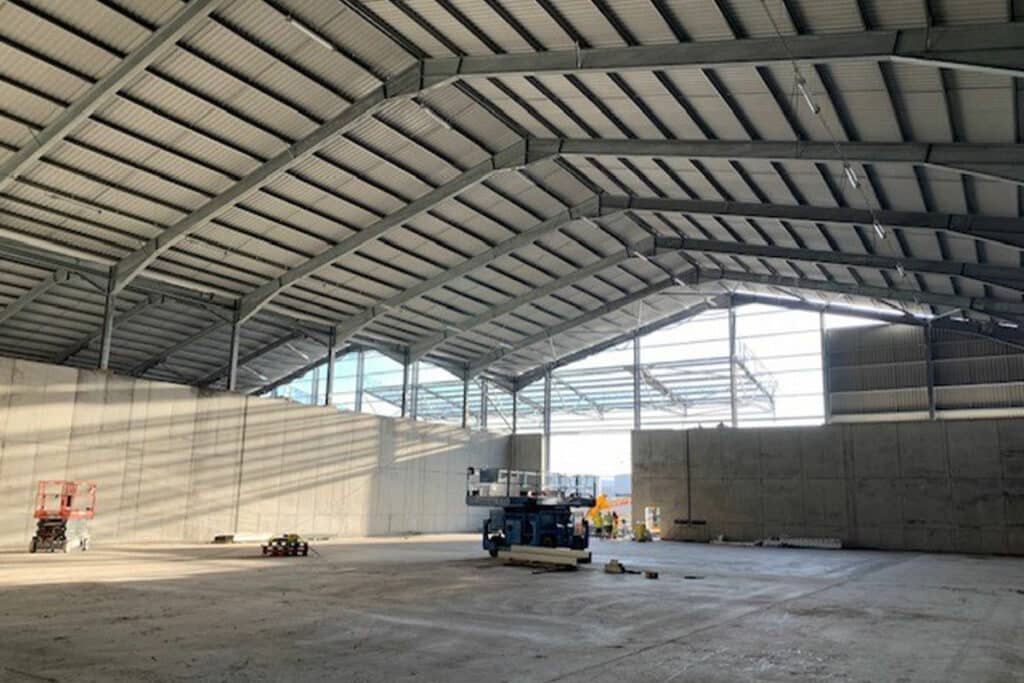
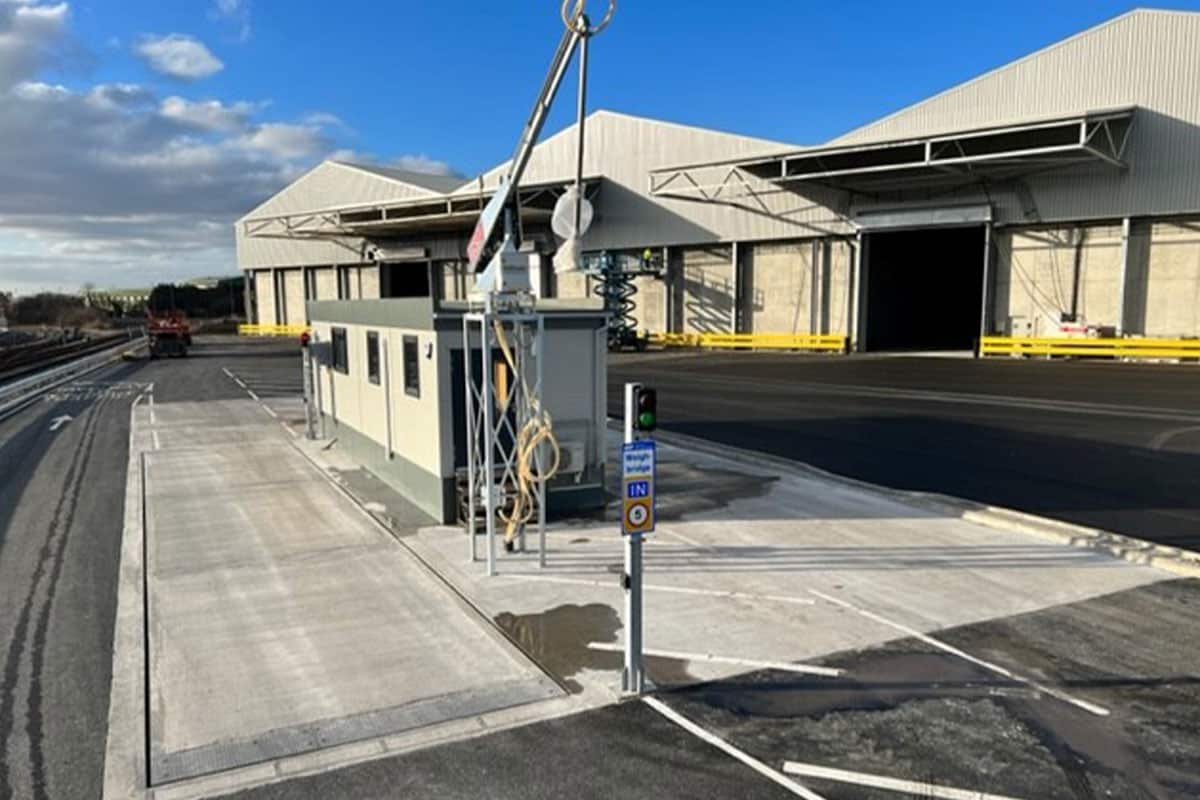
Our Solution.
The site conditions were challenging as a 2m layer of hard stone sat on a soft layer of alluvium approximately 20m deep. The original client design involved a sleeved bored pile toed into the mudstone on an average of 22m long – these piles sat under the structural foundations and floorslab.
I & H Brown worked with a member of our specialist supply chain to develop a ground improvement solution using rigid indents. These 300mm, 15m long grout piles at 1.8m centres produced a ground bearing pressure that removed the need for the expensive piling solution, as well as complicated connection detail into the foundation and pile slab. This allowed us to produce a design that gave the client the storage volume required within the parameters of their specified budget.

